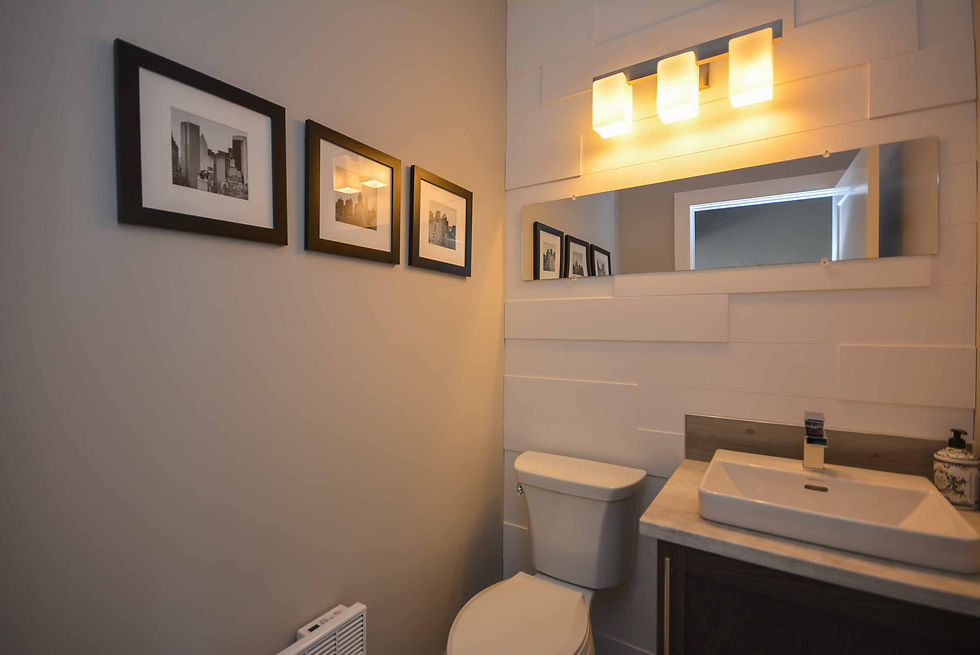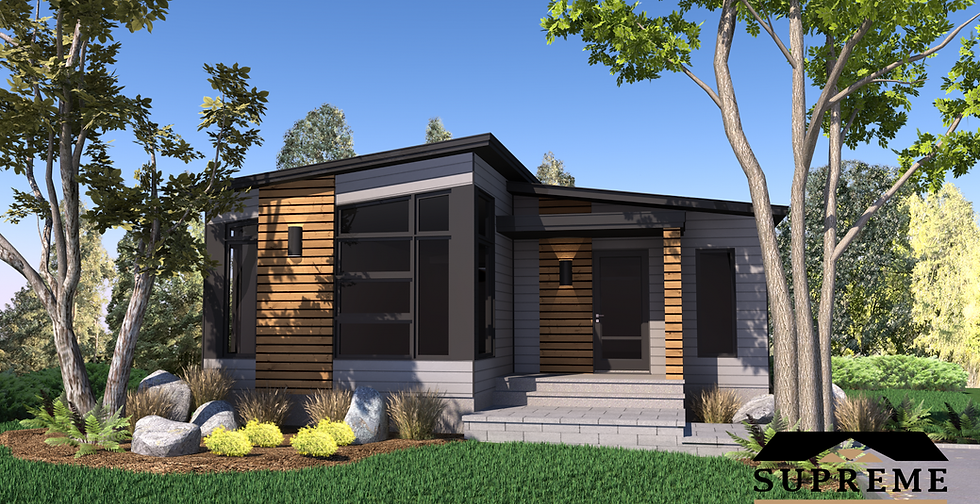top of page

Bungalows
ZEN CT-1

ZEN-BLACK-MOLDING-260116-1900x978

ZEN-CT-W.FLOORPLAN-EN-260116

Zen_2021_Living&Kitchen
3D view of the Zen model house

ZEN-BLACK-MOLDING-260116-1900x978
1/6
VIK CT

vik-bg

vik-fp

Vik Bathroom

vik-bg
1/23
GRAND-PRÉ CR

GRAND-PRE-CR-LOGO
GRAND-PRÉ CR

GRAND-PRE-CR-WEB-FLOORPLAN-EN

Grand-Pre_with_Garage_2021
3D view of the GRAND-PRÉ model house

GRAND-PRE-CR-LOGO
GRAND-PRÉ CR
1/5
SAUVIGNON

SAUVIGNON-IMAGE-LOGO-EN-REVISED
SAUVIGNON CT

SAUVIGNON-WEBFLOORPLAN-EN

SAUVIGNON CT-2 Laundry

SAUVIGNON-IMAGE-LOGO-EN-REVISED
SAUVIGNON CT
1/45
PORTO CR

porto-bg-1845x978

porto-fp

Porto Closet

porto-bg-1845x978
1/30
NEWCASTLE CV

newcastle-bg-1900x798

newcastle-fp

Newcastle
3D view of the Newcastle model house

newcastle-bg-1900x798
1/5
ACADIE

ACADIE-CT-EN-IMAGE-page-001-1
ACADIE CT

ACADIE-CONT-EN-110216-2

Acadie_Split_2021
3D view of the Acadie Split model house

ACADIE-CT-EN-IMAGE-page-001-1
ACADIE CT
1/10
SHIRAZ CR

shiraz-cr-website

Shiraz
Shiraz Floor Plan

Shiraz Bedroom

shiraz-cr-website
1/31
SIERRA CR

sierra-bg-1698x978

sierra-fp

Sierra
3D view of the Sierra model house

sierra-bg-1698x978
1/5
MEZZA CT

MEZZA WITH GARAGE

MEZZA WITH GARAGE
FLOOR PLAN

Mezza CT Bathroom

MEZZA WITH GARAGE
1/34
HANOVER CT

hanover-ct-website-1900x978

Hanover

Hanover
3D view of the Hanover model house

hanover-ct-website-1900x978
1/5
BUILDERS CHOICE
BORDEAUX

BORDEAUX

BORDEAUX
FLOORPLAN

BORDEAUX BEDROOM

BORDEAUX
1/22
AMESBURY

AMESBURY

AMESBURY
Floorplan

AMESBURY WITH GARAGE
3D view of the Amesbury with Garage model house

AMESBURY
1/7
FANCY

FANCY

FANCY FLOOR PLAN

FANCY BEDROOM

FANCY
1/20
ZENITH

ZENITH

ZENITH
FLOOR PLAN

ZENITH Model House Laundry

ZENITH
1/20
SCARBOROUGH

SCARBOROUGH

SCARBOROUGH
FLOORPLAN

Scarborough
3D view of the Scarborough model house.

SCARBOROUGH
1/5
bottom of page


